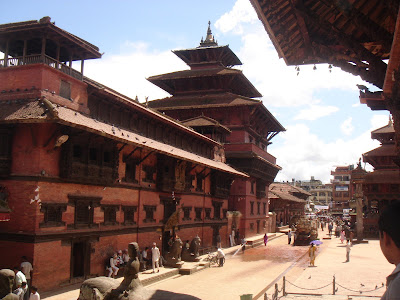 "The Newar people are indebted to their country for their individualistic, once prominent and flourishing culture; related to that, they have a highly developed traditional architecture which is of national significance..."
"The Newar people are indebted to their country for their individualistic, once prominent and flourishing culture; related to that, they have a highly developed traditional architecture which is of national significance..." 
Construction Materials:
- WOOD mainly used as columns ,beams,rafters and for construction of doors, windows, stairs. ( Shorea Robusta, Pinus roxburghii, Schima Wallichii, Quercus glauca and Michelia Champaca ,all Latin names, species of local trees were used.
- METALS copper, iron, brass, bronze were commonly used. Extremely expensive building material, it was used on religious and door facings, lattice- works, door latches.
- NATURAL STONE sedimentary rocks or metamorphic stone gathered from the quarries situated on the north and south sides of mountain slopes.
- BRICKS AND TILES mud bricks were used for construction of walls. Mud was/is easily available as a local building material. clay tiles were extensively used for roof coverings and for courtyard paving, terrace floors and floor coverings ( Ceramic tiles
- MORTAR Grey clay was used as jointing material. Special mastic along with grey clay was used for religious buildings, palaces and other important buildings, always together with conical bricks. Lime-Surkhi, Lime stone was also used.
The roof is double- pitched with the ridge on the line of the central spine wall, and a projecting overhang of about 850 mm at front and back. The structure is of timber and comprises columns on the central line supporting a ridge beam, intermediate purlins supported on primary rafters, a wall plate , an outer beam supported on angled struts, and then the rafters pegged together over the ridge beam and projecting out over the walls to the outer beam. Onto the rafters are laid timber or split bamboo laths, then a thick ( 150mm ) layers of sterile mud finished with small fired clay roof tiles ( jhingati) embedded on it.

Roof is the most striking architectural feature in traditional Newar buildings.
- Huge projecting roofs ( Pau in Newar language). Hovering roof form with bracket support overhanging precariously on building walls with bracket support.
- Set one over the other in Pagoda form one over the other.
- Protect brick walls in mud mortar from weather: Rain and Sun.
- Overhang: Dwelling- 1000mm, Vihara-1500mm, Temples- Up to 4000 mm.
Design and detail of roof construction same in all buildings.
- Pitched Roof:
- Purlin Construction
- With rafters (musins) of the topmost roof of temple meeting at a point on central post ( than)
- Ridge piece ( dhuri) rests on lower sleeper walls that are an extension of the lower wall structure.
- Roof plate (nas) rests on either on an eave structure or slanting struts ( Tundals)
- Wooden nails ( chukus) keep the various components in place.
- Rafters 8musins) and floor beams ( dhalins) are spaced at intervals of 100-150mm depending on beam section
- Roofs are covered with special clay tiles (jhingati)
- Horizontal wooden planks placed over rafters - above which is laid clay is spread in 40-100 mm thick layer - into which jhingati, with overlap of 2/3rd , is pressed.
- Kopus or Gogochas are special tiles used for ridges.
- Dokuns are special tiles used for valleys.
- Bhauwas are special tiles to provide light and ventilation.
- Corners and junctions of eaves is emphasized by corner tile ( Kunpa) usually designed as a bird.
- Tiles are uniform in shape but often different in size.
Construction Techniques:
Unlike the Indus valley civilization, the construction technique of the traditional Newar house is same as that of the early Greek's and Egypt's - the trabeated system.Wooden posts, beams and struts used in the houses are clear intermingling of the structure and ornamentation. Usually a dressed natural Stone called lohan or a wooden threshold ( lakanshin) supports the wooden post (than) and wooden bracket ( meth) which supports the load from the lintel (nina) and beams ( dalin) on the post.
A long peg called sa , extending from the post, passes through the bracket into the beam and holds the three structural elements in position. The upper half of the post and the brackets are intricately carved, whereas the beams and base plates are generally without decoration.
Super craftsmanship is lavished on the pillars, lateral pilasters, lintels and beams or on the brackets which support the projecting eaves of the roofs.
Lintels over openings are of timber and often in three parts, stepping upwards towards the inside.
Aspects common to Traditional Newar Architecture:
- Low and Close: Human Scales- Inside and Out ( Low doors, Ceiling Heights)
- Local Building Materials
- close Interaction Between inside and outdoor spaces.
- Symmetric/ Central Entrance
- Informal but structural planning.
- The traditional architecture of the Kathmandu valley,Wolfgang Korn, Ratna Pustak Bhandar, Kathmandu, Nepal 1998.
- Building today in a Historical context Bhaktapur Nepal,Giovanni Sceibler, Ratna Pustak Bhandar, Nepal 1982
- Nepalese Architecture, N. R. Banarjee, Agam Kala Prakashan , Delhi 1980
- Kirtipur: An urban community in Nepal its people, town planning, architecture and crafts, Editors: Mehrdad Shokoohy and Natalie H. Shokoohy.
- Lecture Notes during Archiview 1998, Prof. Donn Treese.



1 comment:
Spray Foam Roofing Systems provide many benefits to building owners. The two most important benefits is the value of the seal and leak prevention and insulation.
Post a Comment